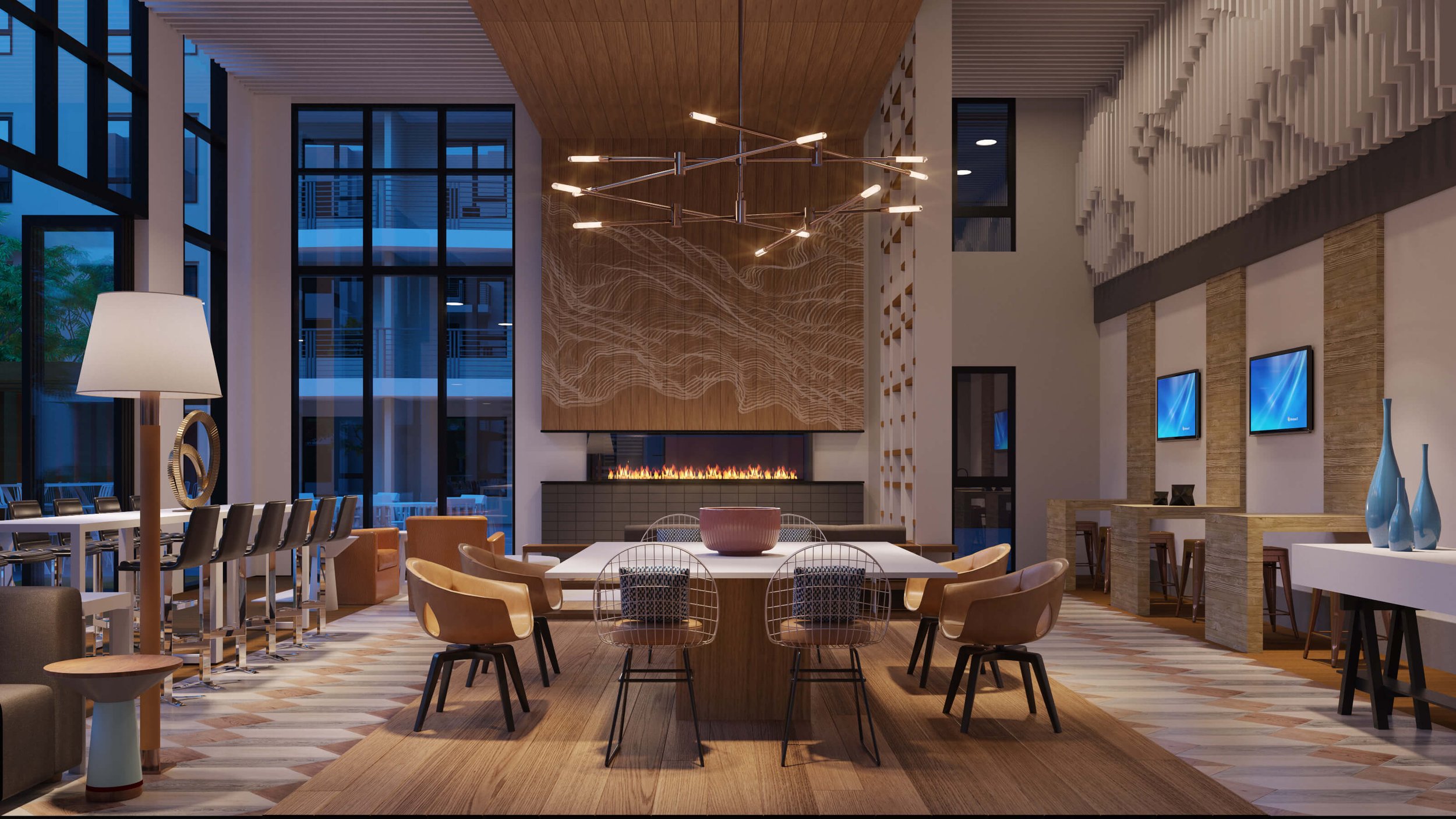
full service
interior design
for the hospitality and multifamily markets
Our interior design services integrate every aspect of interior design — from concept to installation — into our projects for a consistently branded experience in every detail.
strengths
our signature
As a collective of unique and individual designers, we can handle any of your projects’ interior design needs.
Concept Design + Strategy
Every great design begins with research and an exploration of your vision.
We collect essential data, explore the neighborhood, and analyze demographics to make sure our design aligns with community and environmental needs. Additionally, we outline zoning and adjacency diagrams to plan the project's flow and circulation.
Schematic Design
Our Schematic Design work translates the design story into a tangible blueprint.
Utilizing our market research and project’s concept strategy, our team meticulously plans out spaces, so that each step of a guest and/or resident’s experience flows naturally into the next.
Design Development
We use 3D sketches to visualize critical areas and capture the project's essence, laying out floor plans, elevations, and a preliminary schedule.
These sketches evolve into detailed plans and key elevations with every design element refined and initial GC specifications set, preparing the project for realization of the established design-intent.
Construction Documentation
Our design team collaborates closely with architects and consultants to make sure the design vision is fully integrated into the construction documentation, across trades.
This crucial phase delivers a comprehensive set of plans, elevations, and detailed drawings, embodying the project's design intent and guiding it to fruition.
Construction Administration
As construction begins, our designers oversee the translation of design into reality.
Through site visits, reviews, and coordination, we make sure every detail aligns with the original design intent, facilitating smooth project execution and beautiful end results.
Collaboration through every last detail:
custom service extensions
Unit Design + Specification
Complete the experience.
We select and document finishes and fixtures that reflect the project's unique character and coordinate with the architectural plans to create inviting living spaces that are cohesive with the overall project story.
FF&E Procurement + Installation
Elevate your space with tailored décor selection and setup.
From purchasing to installation, we manage everything from design to installation, not only ensuring the functionality of every space, but also staging the project, to ensure each space is an inviting one.
Brand Development
Develop your project’s distinct identity.
We create branding, design your unique logo, and name your development to embody the spirit of the project. Our streamlined approach ensures the brand resonates with its audience.
Model Unit design
Create a space that reflects the aspirations of your ideal residents.
From conceptual imagery to the selection furnishings, art, and accessories, we curate a compelling visual and physical story that resonates with prospective residents.
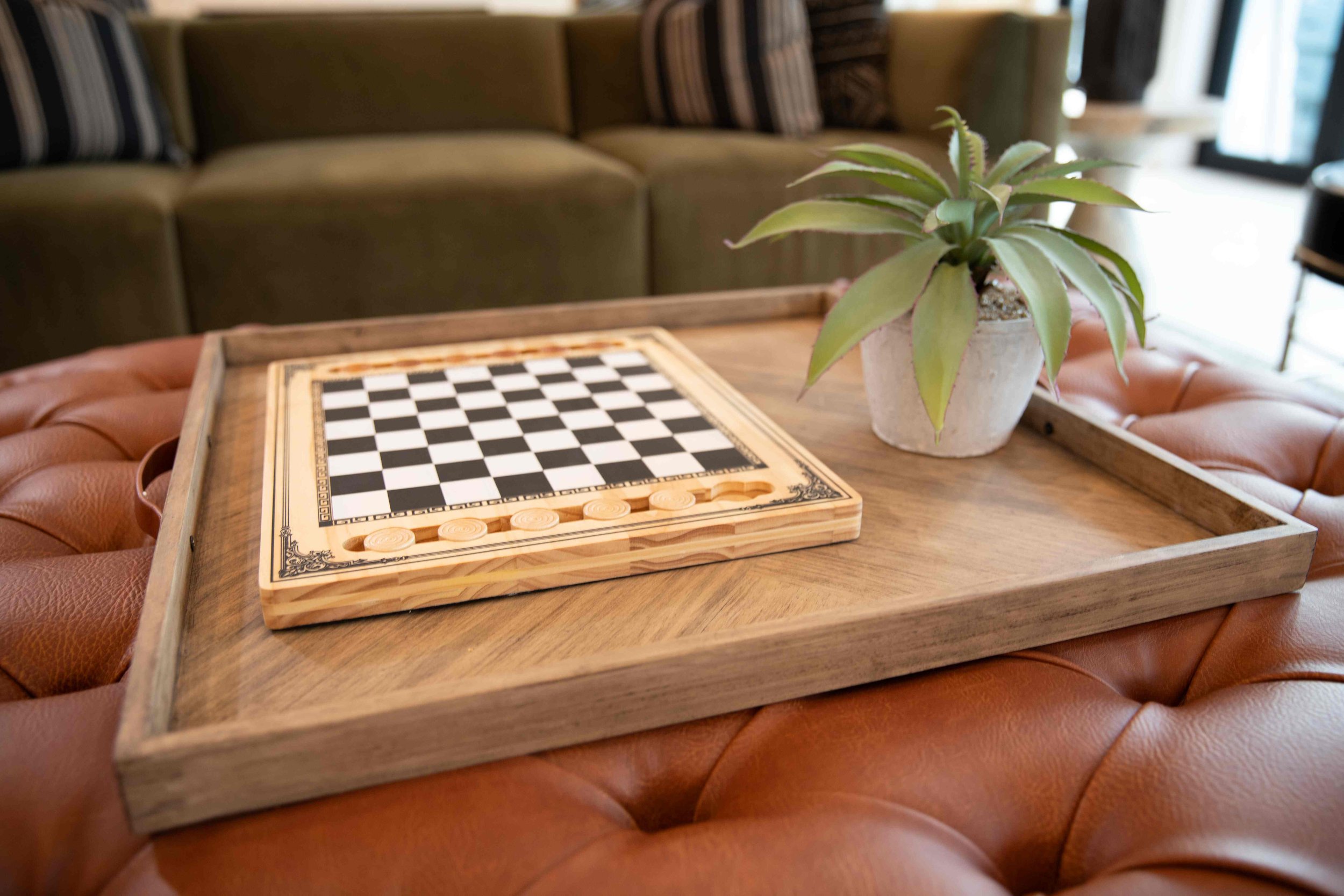
vision to life
let’s bring your
WHETHER YOU NEED AN ALL-IN-ONE DESIGN TEAM OR SPECIFIC INTERIOR DESIGN SUPPORT, WE CAN HELP.





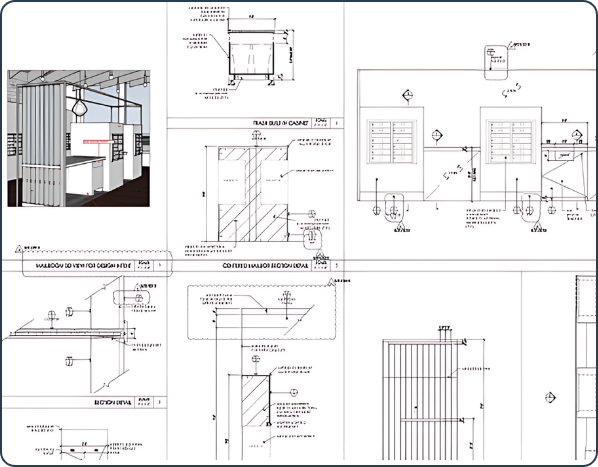



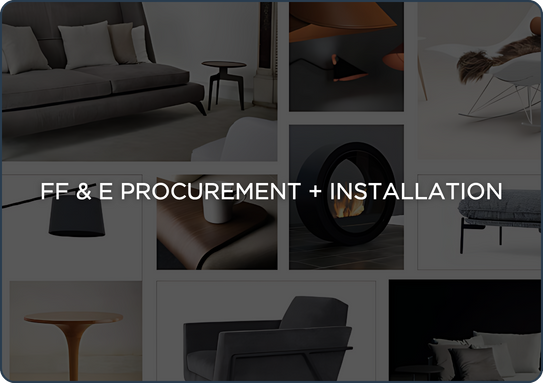


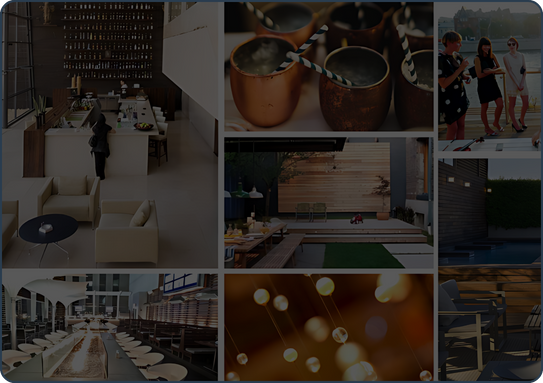


DESIGN-ART was an indispensable component of the design team for two of LMC’s most high-profile developments in the Greater Phoenix area. They produce thorough, and coordinated deliverables, and were key to helping us work through some tight budget constraints and a painstaking VE initiative. All, while maintaining a stunning design, and our project schedule. I highly recommend the DESIGN-ART team, and am grateful for their invaluable contributions to our projects.
Nate Stum, Vice President of Development, LMC